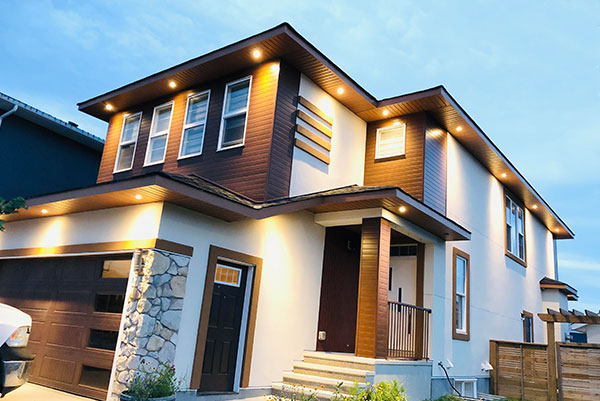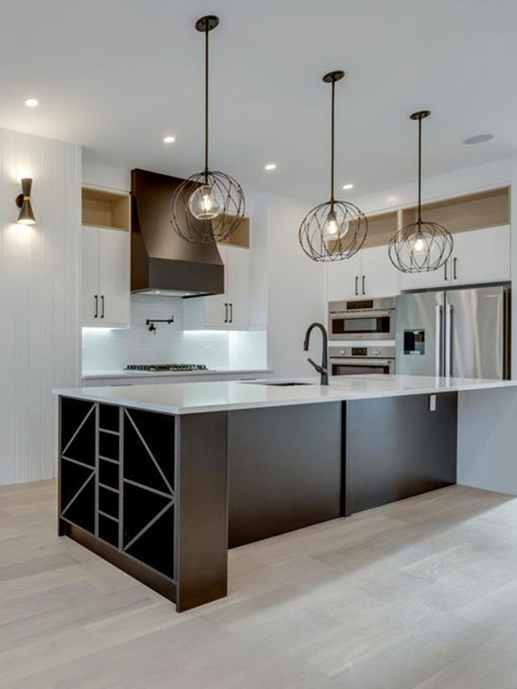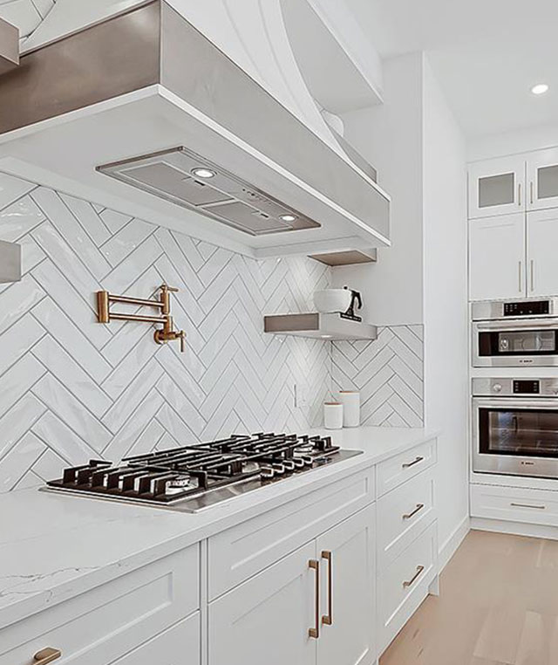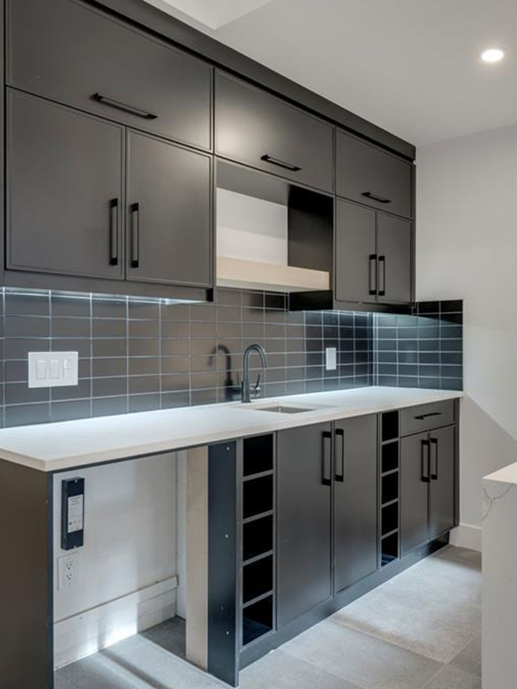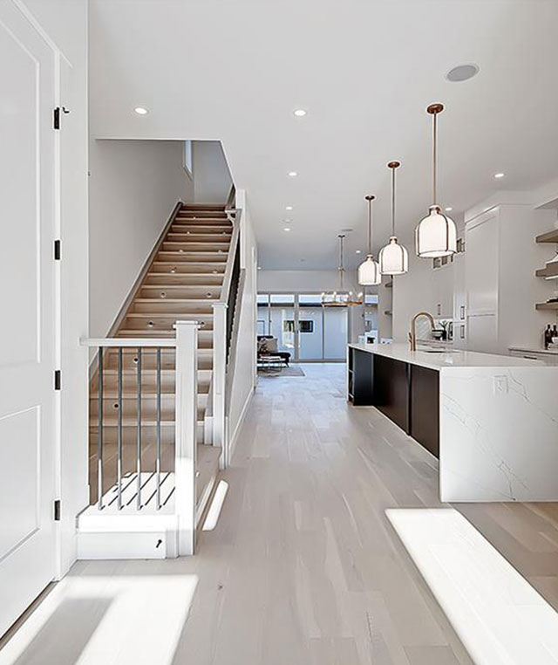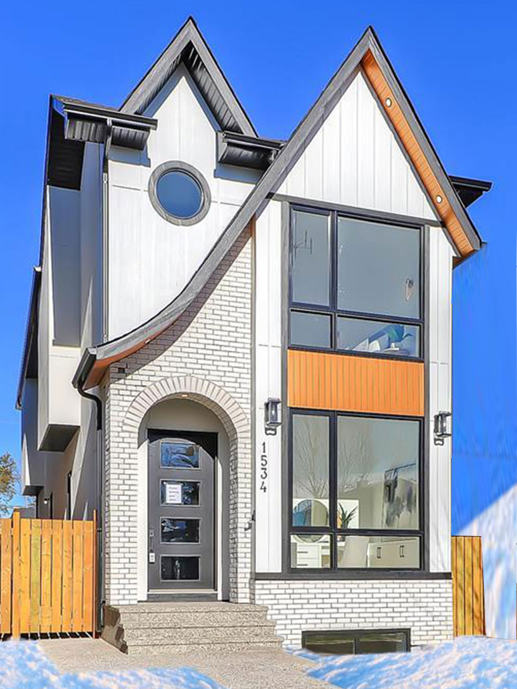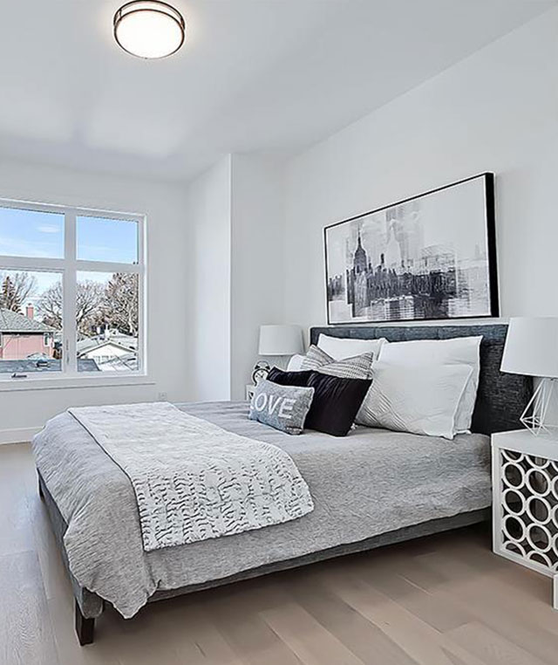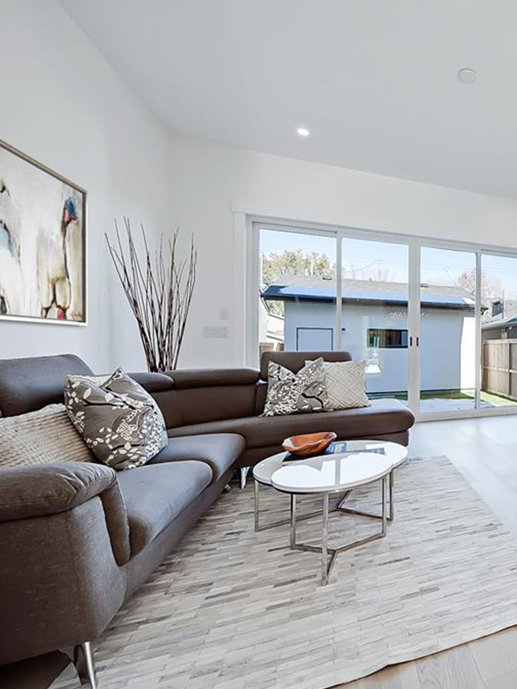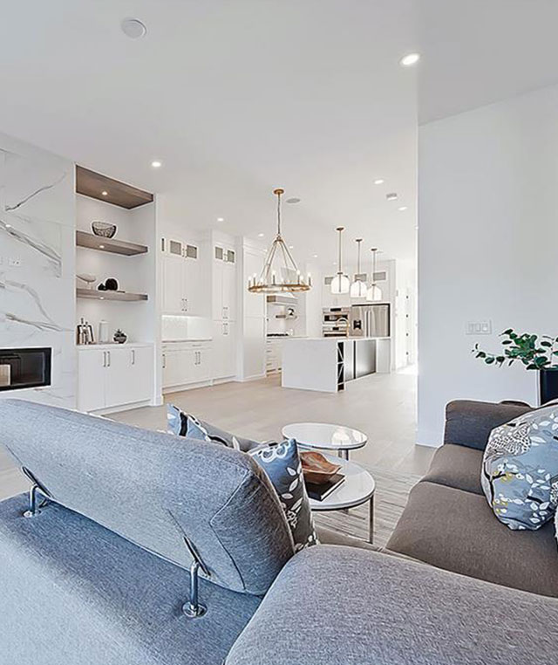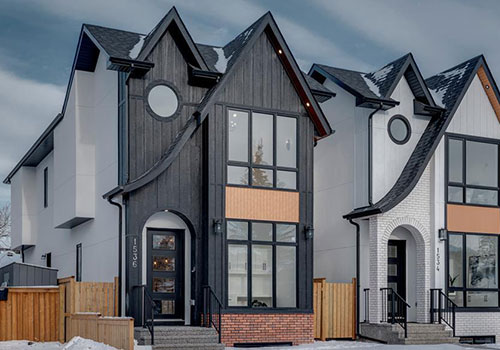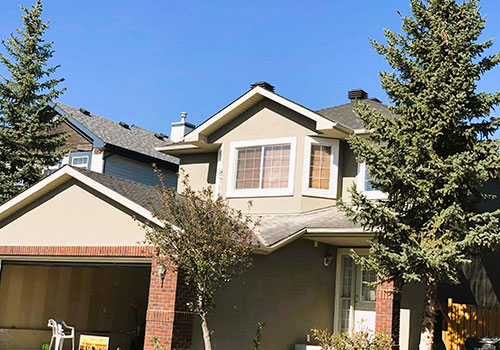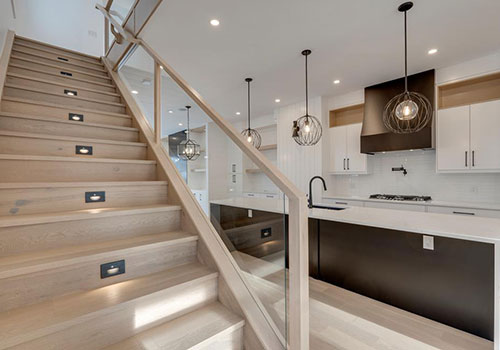Our team is also always readily available to meet with you in our office or on site as required during different stages of construction as it is important to us that you feel comfortable with the process and with the selections you've made.
Process Outline
Step 1.
Concept Meeting
Bring all of your inspiration pictures and more to meet with our team to start designing your custom luxury home.
Step 2.
Floor Plan
We’ll draw up your floor plan and ensure it’s approved by you.
Step 3.
Selections
Make selections on your own or work with our designers to create a consistent design for your home.
Step 4.
Dig
Most selections are completed as we begin breaking ground.
Step 5.
Foundation & Framing
Two of the most important parts of your home!
Step 6.
Rough-Ins Complete
We’ll have a walk-through to discuss plumbing, electrical, HVAC installation and more.
Step 7.
Drywall & Finishing
Once the drywall is complete we’ll have another walk-through to discuss finishings.
Step 8.
Visions into Reality
This is where you see your selections come to life from the cabinets to flooring, appliances, countertops etc.
Step 9.
Pre-Possession
This will be your opportunity to address any questions you may have before final possession.
Step 10.
Possession
Your house becomes your home! Upon possession of your home, we conduct an orientation with you on various components in your home.

